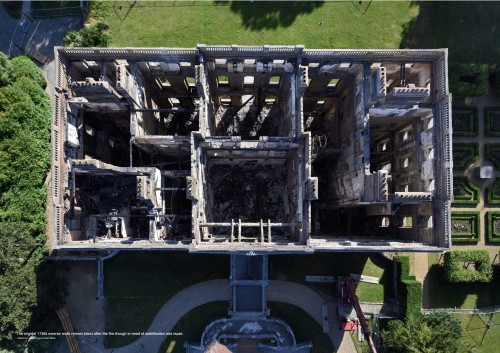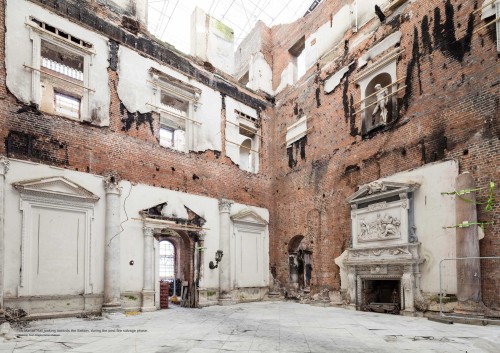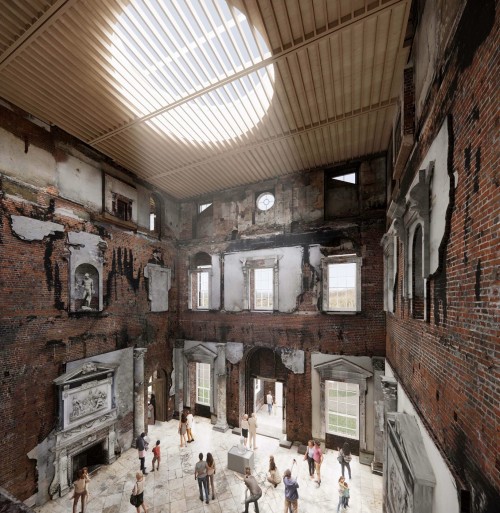The house was built in the 1730s, designed by Italian architect Giacomo Leoni. The house is a fine example of Palladian architecture and was built as a home for the influential Onslow family.
As built, Clandon was a contemporary of other major English country houses such as Houghton Hall and Lyme Park.
Clandon was particularly noted for its decorative interiors with plasterwork by Italian sculptors in plaster or stuccatori, Artari and Bagutti. The Marble Hall was the most significant aspect of it's interior.
The House with the immediate surrounding formal gardens, and an area which is now a car park were transfered to the National Trust in the mid 1950's.
Clandon Park, centred on Temple Court Farm, which is roughly bounded by the Rail Line to the north, A25 to the South and Clandon and Merrow to east and west; remains in the ownership of the Onslow family. More information on the surrounding parkland can be found at Clandon Park.
A catatrosphic fire in 2015 reduced the house to a shell. The National Trust have spent since 2015 conserving what was rescued from the fire, and stabilising the shell of the building. The shell of the building externally is still remarkably complete but witht he exception of one room the interioir is totally gutted. Sadly the vaste Two Storey Marble Hall has been lost which was one of the glories of the house.
The National Trust have now submitted a comprehensive planning application to re-open Clandon House in a much modified form. The External appearnce will be restored but with a modified roof. The interior will be fitted our with a series of balconies as a interpretation centre describing houses of this vintage were constructed as well as containing some of the items saved from the fire.
The planning application covers:
Application 24/P/01681 for Clandon Park House, Clandon Park, West Clandon it can be accessed via the Guildford Borough Council Planning Portal.
The plans are laid out in the Design and Access Statment in 12 parts. The Contents Page in Sect 1 shows the page numbers. Page Numbers are embedded in the titles of each of the 12 sections so you can pick up the correct file.



The Fire
Sophie Chessum was previously curator at several National Trust Houses including Clandon and Uppark she described how on the night of the fire she had rushed over to help the desperate efforts to remove as many of the contents as possible out of harm's way. In total over 500 objects were saved including ceramics, paintings and papers, from about 3500 in the collection.
Stabilising what was left
Over the following days rescuers acted quickly to prop the ceiling of the Speakers Parlour on the first floor, which had escaped the worst of the fire but was perilously unstable. Their brave action means it can be repaired to its original state.
Unfortunately this was not the case for the ceiling in the marble hall, which collapsed in the fire shattering on the floor below. Fragments ranging in size from a chunky cherubs thigh down to small slithers of foliage were carefully collected and catalogued over the months that followed and consultations began with a specialist laboratory in Switzerland close to the area from where the original crafts men came. After examination they concluded that the heat of the fire had caused an irreversible chemical reaction which distorted and shrank the pieces making it impossible to reassemble.
A vision for the future
It was at this point that an alternative vision for the future of the building started to appear as a more viable option in which only selected parts, notably the exterior, the Speakers Parlour, and some of the marble floors would be restored to their pre-fire state and the remaining shell would be left in its raw condition revealing the layers of its construction. Architects Allies and Morrison, with the National Trust, have developed plans to insert walkways and galleries into the shell at different levels to provide areas to exhibit the rescued objects and other displays. Two staircases and a lift will connect the levels and offer new views through the building. Cafes and community spaces are proposed on the lower level and an accessible roof terrace at the top.
More information on the details of the project can be found on the National Trust website
Roof Terrace
Concerns were raised for the privacy of adjoining owners and questioned whether the roof terrace was compatible with the original design intent of the Neo-Palladian villa or with that of Capability Brown, who designed the landscaped garden to be viewed from the windows to make three small lakes appear as a single large expanse of water.
The National Trust are convinced a that a roof terrace would be a popular visitor attraction and meet the project aims to reveal the techniques used by the original makers of the house.
Could more be Restored?
Other questions concerned why the house was not to be restored to its former condition and whether this was a result of under insurance. The speakers were not at liberty to discuss financial matters but repeated that in the case of Clandon, it is the lack of surviving original material that prevents the possibility of an authentic repair.
The speakers discussed the difference between restoration and reconstruction. The National Trust are focused on restoration of what is left, and propose that reconstruction is not the correct approach.
The Guildford Society will continue to review plans emerging from the National Trust. The Society is encouraged that the first phase of work is now being caried out to conserve and stabilise brickwork.
Subsequent to the meeting there have been differing reactions, some members expressing regret that full restoration is not being undertaken and others optimistic that the proposed plans will result in a different but still interesting and beautiful building.
The case for restoration not recreation can be found in the mission statement written by the leading voice of the Arts and Crafts movement, William Morris, (See mission statement here) when he founded the Society for the Protection of Ancient Buildings (SPAB). This pleads for the conservation of old buildings still standing in their original state but decries any form of restoration because it can only result in “a feeble and lifeless forgery”. SPAB have indeed endorsed the National Trust approach for Clandon in their magazine winter 2023 saying that it is “the right one for the house”
While Uppark is cited as an example of successful restoration, the proposals for Clandon are far more aligned to the Neues Musem in Berlin where a team lead by David Chipperfield have managed to integrate building fragments within a contemporary architectural scheme that is deeply moving and enhances one’s appreciation of both the old and the new.
Help us make Guildford better
We want our town to be vibrant, attractive and liveable. We support development that brings a sense of place and enhances the best aspects of our town. If such aims can be embraced, we believe Guildford has the chance to lead the way in enabling sensitive and sustainable development.
Pressures for development are increasing. Planning rules are being eased. The Society’s commitment to standing up for Guildford is needed more than ever.
Support Us
Getting involved allows the society to continue its work. We welcome new members, from every age and background. Membership provides an opportunity for you to contribute to the continued health of the town and surrounding area, and to meet other people who care about Guildford.